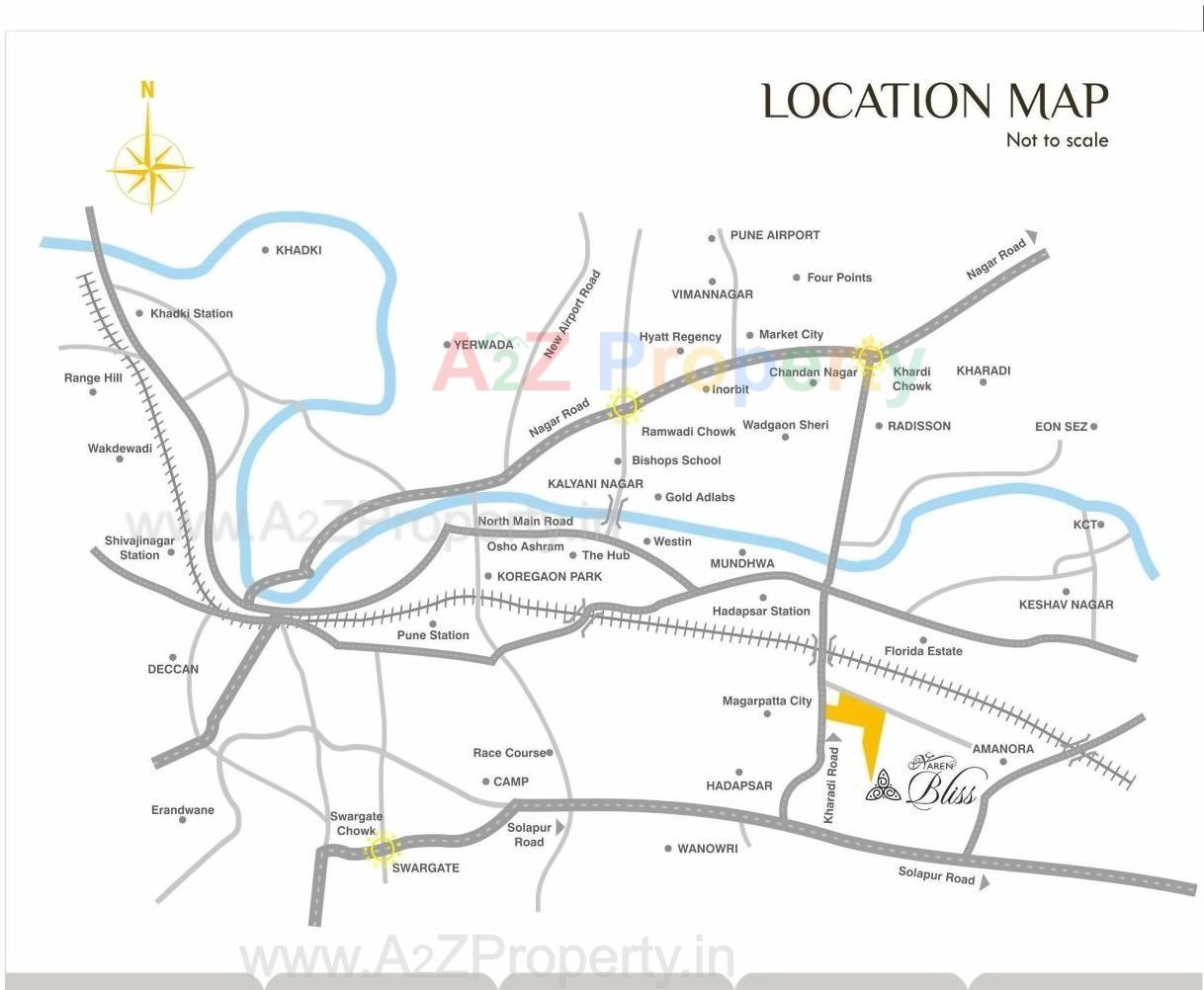3D Elevation
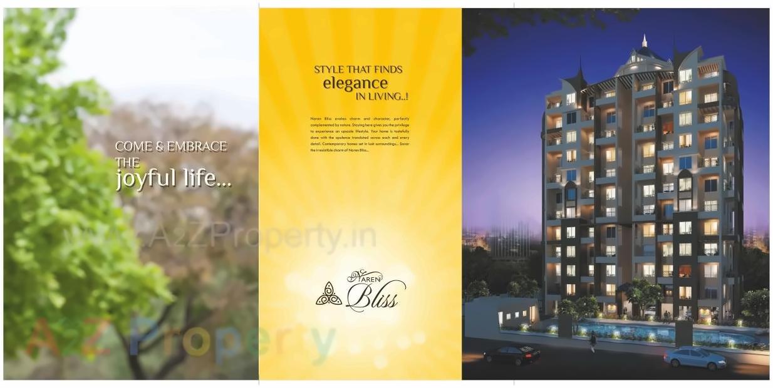
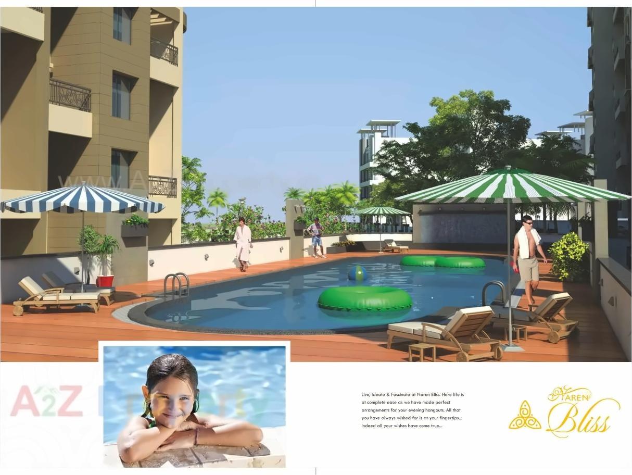
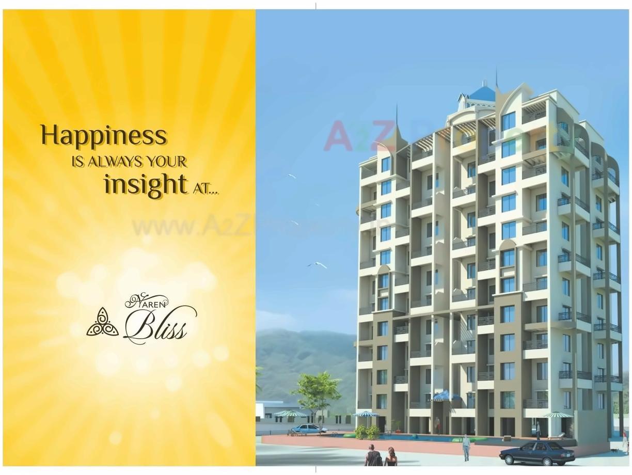
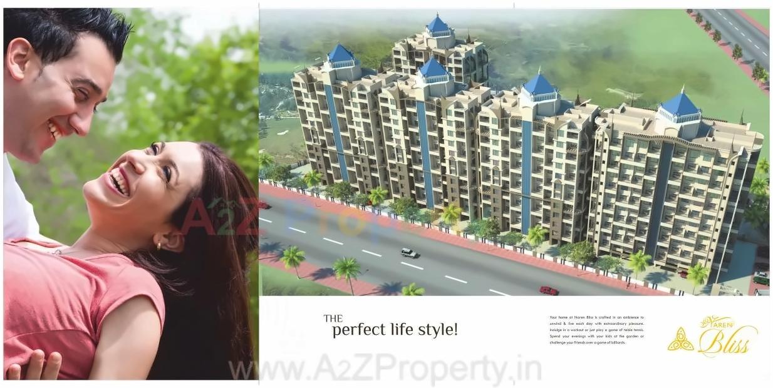
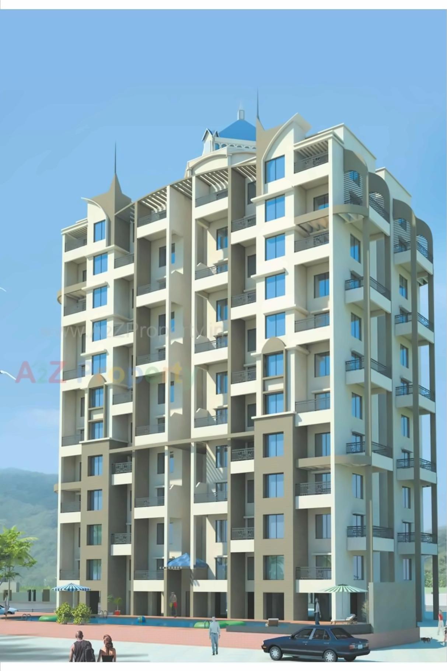
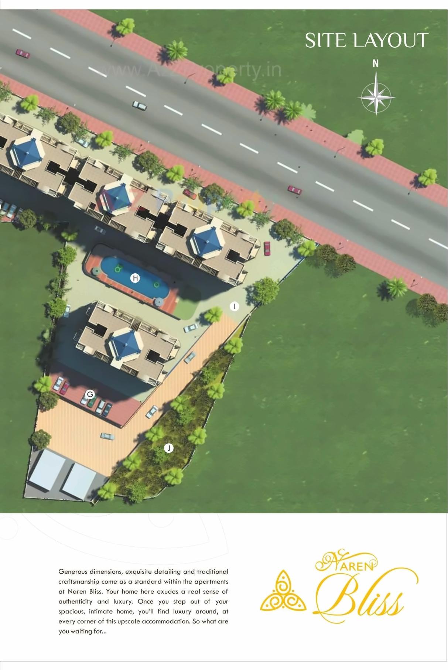
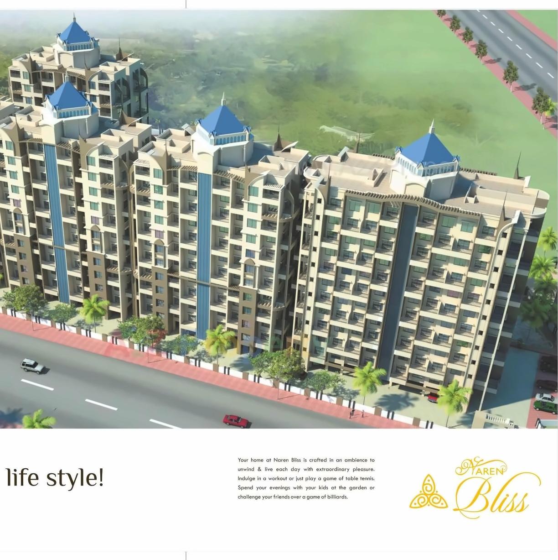
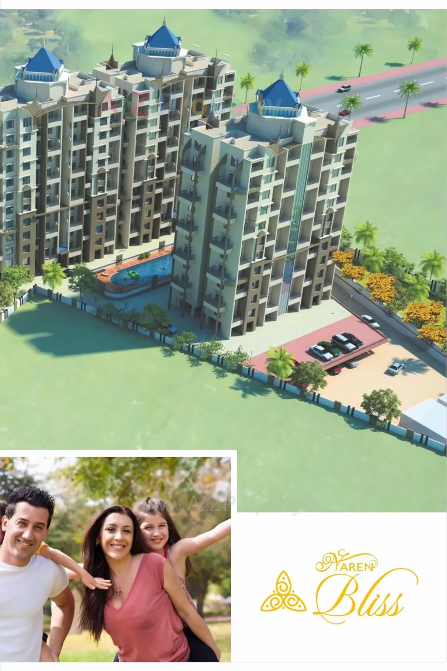
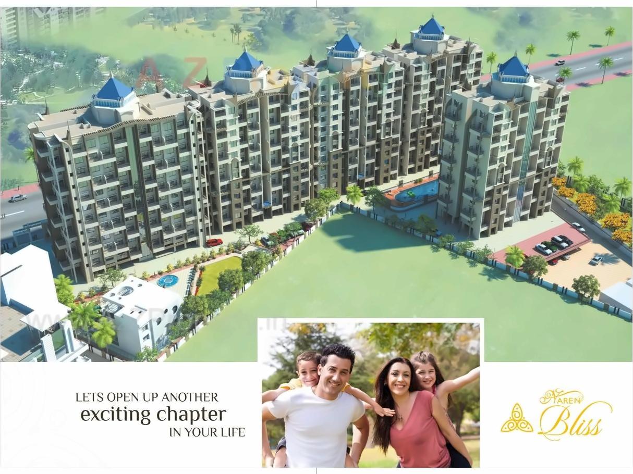
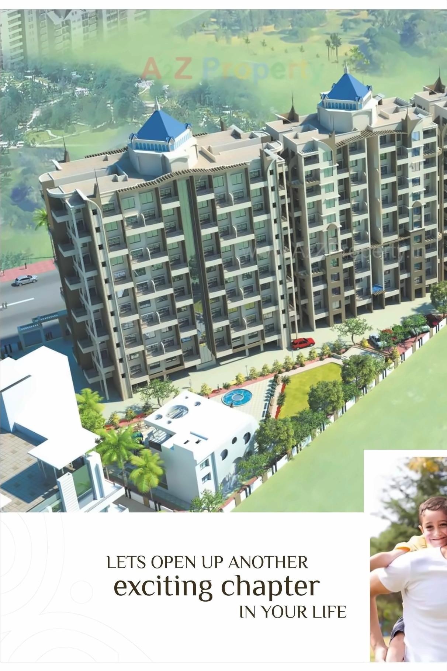
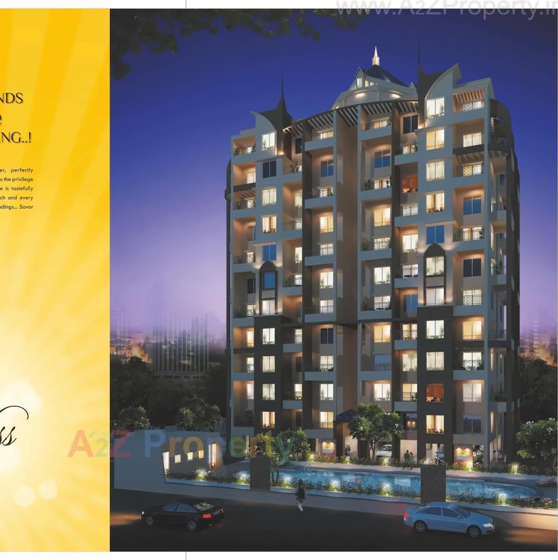
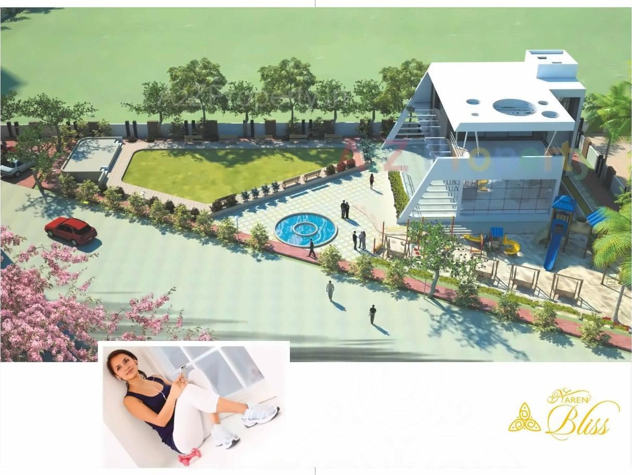
| Social Media | |
| More Info | A2Z Property Link |
| Contact |
09867279794 |
| Rera No |
P52100000936 |
* Actual amenities may vary with displayed information.
Gymnasium
Billiards
Fire Safety
Children Play Area
Lift
Rain Water Harvesting
Multi Purpose Hall
Street Light
Swimming Pool
Landscape Garden
Jogging Track
Lift Power Backup
Clubhouse
Naren Bliss is your gateway to a luxurious living. Naren Bliss is a residential project by Naren Group, Naren Bliss. consists of 5 luxurious residential towers, each tower has 11 floors with 43 flats in each tower that makes a total of 215 flats in the project with modern amenities like fully equipped gymnasium, club house, jogging track, children play area, landscape garden, swimming pool. Naren Bliss provides you the best quality of your dream home at the most affordable prizes.
| Place | Reachable in Minute |
|---|---|
| Bank | 0.27 |
| Pune Station | 8 |
| Columbia Asia Hospital | 4.5 |
| Amanora Mall | 1 |
| Koregaon Park | 7.8 |
| Pune Airport | 10.9 |
| Address |
Naren Bliss Naren PearlPune, Maharastra - 411028 |
| Contact |
09867279794 |
| Share on | |
| Promoters |
Nucon Builders |
| Rera No |
P52100000936 |
| End Date |
2022-12-31 |
| District |
Pune |
| State |
Maharashtra |
| Project Type |
Others |
| Disclaimer |
The details displayed here are for informational purposes only. Information of real estate projects like details, floor area, location are taken from multiple sources on best effort basis. Nothing shall be deemed to constitute legal advice, marketing, offer, invitation, acquire by any entity. We advice you to visit the RERA website before taking any decision based on the contents displayed on this website. |
